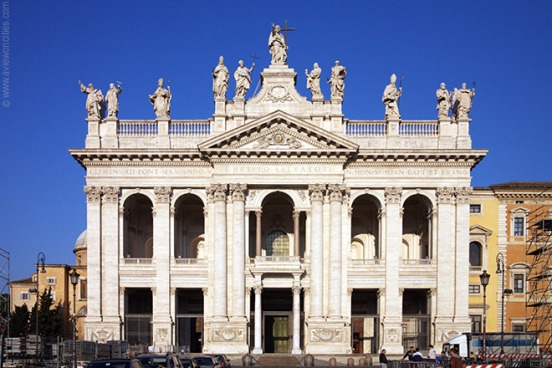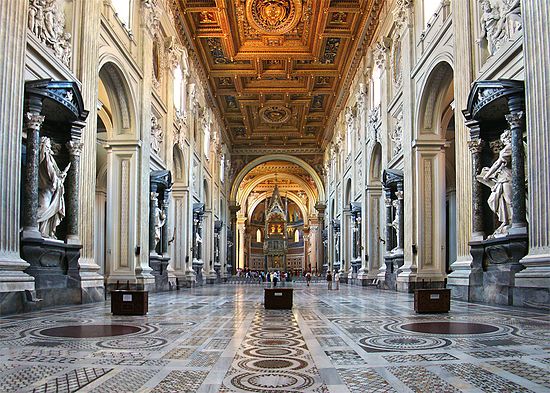On November 9th, the Universal Church celebrated the feast of the Dedication of the Lateran Basilica in Rome. Despite the justified attention on the Vatican and St. Peter’s Basilica, the Basilica of St. John Lateran is the cathedral of the Diocese of Rome, and the Holy Father’s Church. It is one of the four major Basilicas in Rome along with St. Peter, S. Maria Maggiore, and St. Paul Outside the Walls. Each traces its history to the Edict of Milan and the legalization of Christianity in the Roman empire. The Lateran Basilica was the first Basilica commissioned by Constantine following his victory over Maxentius in 312 AD. He presented the structure to the Bishop of Rome, and it is believed that the church was dedicated in 313 AD. The picture below is of the Pope’s chair in the current St John Lateran
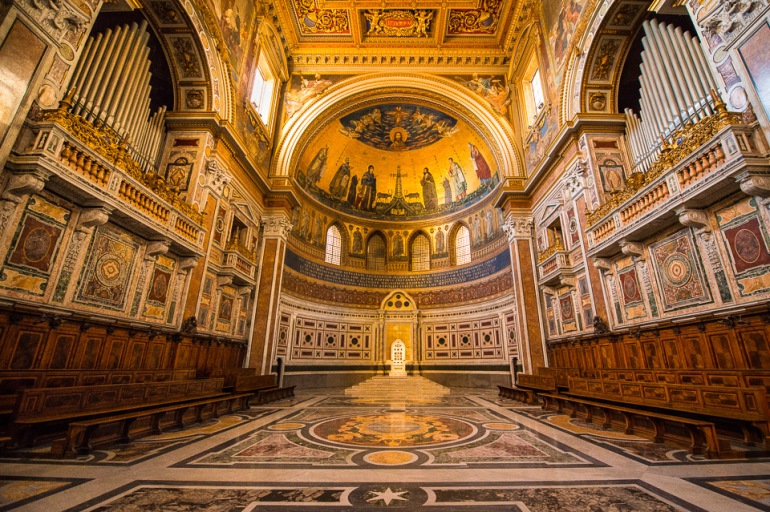
Dedicated to St. John the Baptist, the term ‘Lateran’ refers to the ancient Roman Laterani family who farmed the land prior to imperial possession. After changing hands, the emperor Marcus Aurelius’ mother lived on the site of the present-day Basilica. At the end of the 2nd century AD, the land became the fort for the imperial cavalry bodyguards. Archaeological studies of the Basilica’s foundation have uncovered that portions of the nave and transepts were built upon the foundations of the fort.
Despite Christianity’s new legal status in the Empire, the public was still suspicious of the growing sect. This is evident by the location of the land Constantine gifted for the basilica. Temples to the pagan deities were found in the Forum, the heart of ancient Rome. They were neighbors to triumphal arches commemorating legendary victories, forums of emperors, and the Roman Senate house. The Pantheon, the temple dedicated to all the Roman deities, was in the urban core of Rome. By contrast, the Lateran was built in the southeast corner of Rome on farmlands near the city walls. In fact, the city of Rome did not grow large enough to encompass the Basilica until the early 20th Century. This separation from the urban core of ancient Rome was a common characteristic of the four major Constantinian Basilicas. St. Paul Outside the Walls remains a long bus ride from the major sites in Rome. Below is a picture of the interior and exterior of St Paul OtW, with a plan.
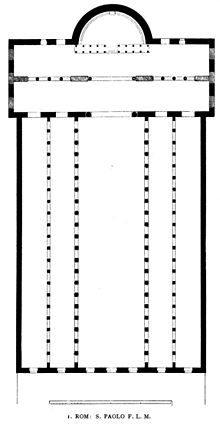
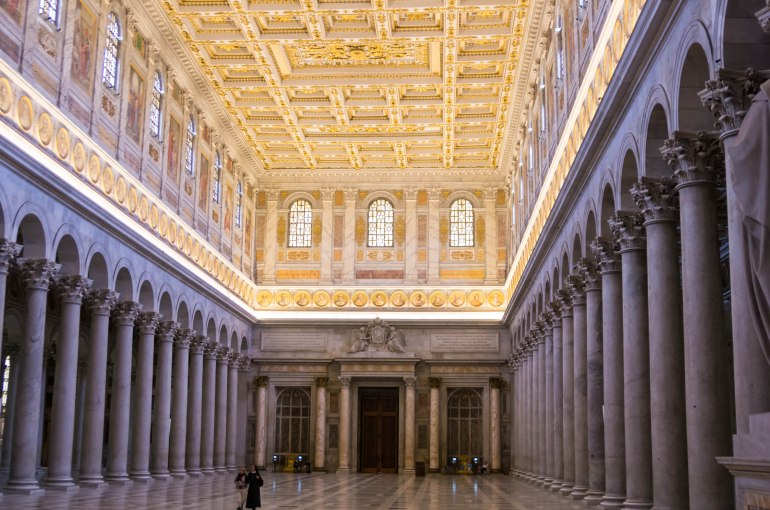
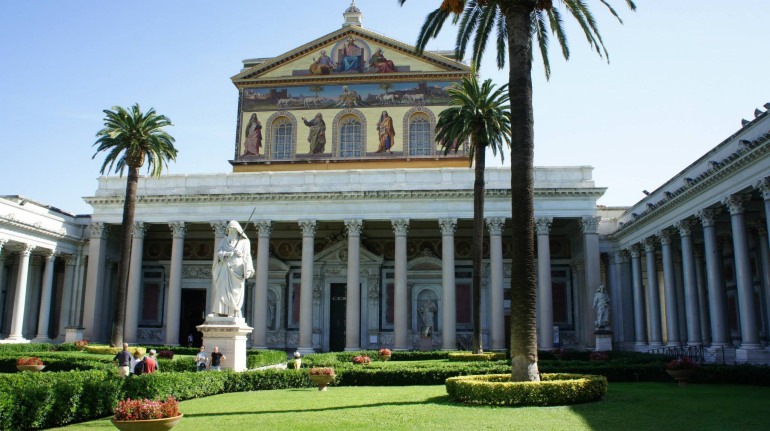
The architecture of St. John Lateran was common for many early Christian churches of its time. It was built of thick brick walls with a gable roof. The interior was defined by the four long arcaded aisles, two on either side of a wider nave with an apse at its termination. An arcaded aisle refers to an aisle defined by columns spanned with arches, rather than spanned with a flat beam. The columns were reused from other buildings in Rome, a practice known as ‘spolia.’ Light was provided through windows which were usually made of thinly sliced slabs of alabaster. These windows were lined along the walls of the outer aisles and on the walls of the nave near the ceiling. These high windows near the ceiling were known as clerestory. The ceiling of the nave was likely exposed timber trusses. Likewise, the ceilings of the side aisles were exposed timber sloped to shed water off the roof. In general, outside of the apse, these early churches had minimal decoration. The apse, the semi-circular space at the end of the nave where the altar and cathedra – the bishop’s throne – would be located, would typically be adorned with mosaics. The pictures below is an artists image of the old St Peter’s in Rome, which was a basilica style church
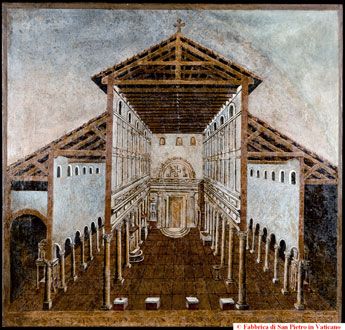
The architecture of these early Christian churches was determined by their form more than any other determining factor. While we think of basilicas as churches of significant importance, the term has its origins in ancient pagan Rome. The Roman basilica was a public building used primarily for justice. The architecture of the early Christian churches, particularly, the Lateran as described above, closely resembles the form of the Roman basilicas. The columns in the long aisles would provide convenient booths for merchants and others who engaged in business. The first reference of the basilican form can be found in Vitruvius’ Ten Books of Architecture, written in the 1st century AD, where he describes in detail the Basilica at Fano. The Basilica Julia and Basilica Ulpia were later imperial developments of this architectural form. Below is an artist’s impression of a standard Roman basilica.
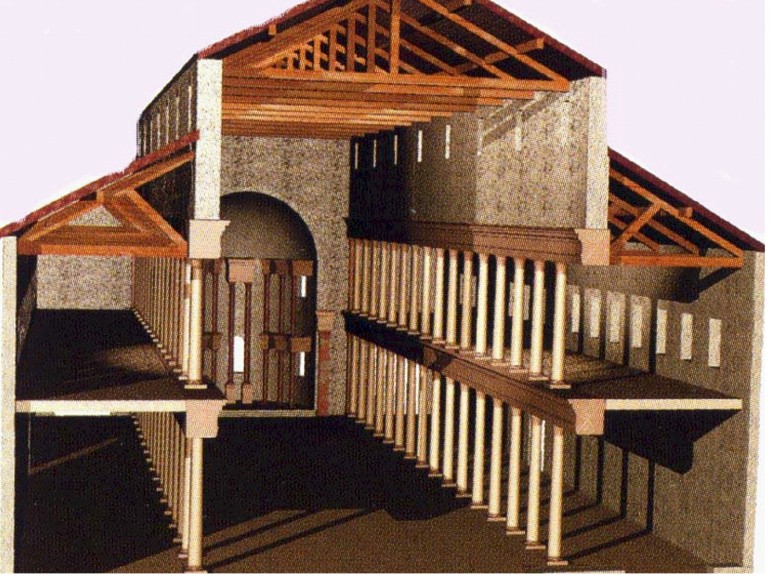
The Lateran Basilica which we see today bears little resemblance to the church described in this history. The original structure was enveloped and integrated into the Baroque church of today by Francesco Borromini in the 17th Century (see below.
